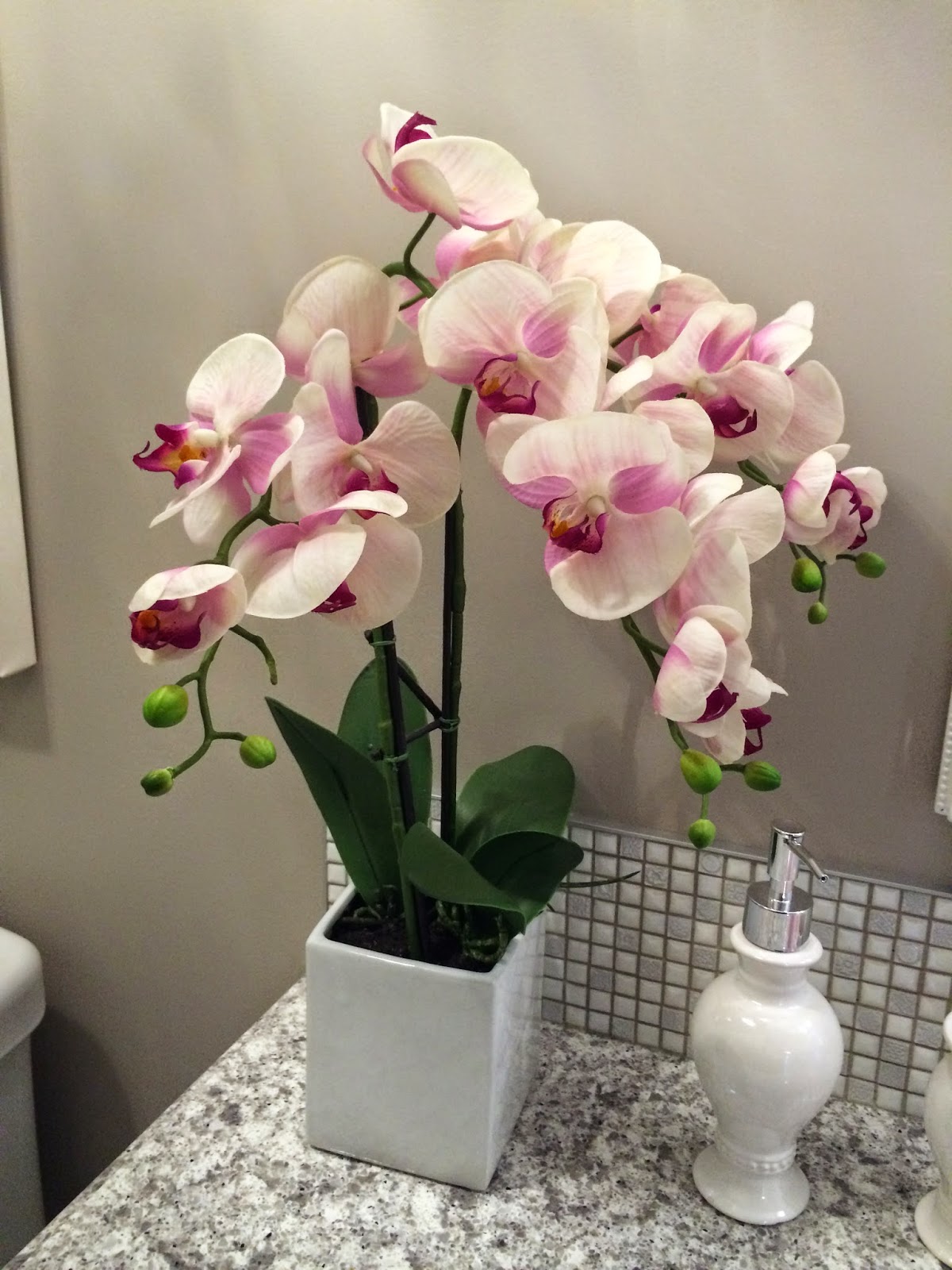The second Grand Prize is The Mendelssohn home. It's referred to as a Net Zero Home, powered with solar panels on the roof. It is the house I fell in love with. As soon as you enter, the paint colours, finishes, flooring, etc all contribute to a very homey feel. 3971 square feet, 3 bedrooms and 4 1/2 bathrooms. Built by Landmark Group.
Love, love, love this kitchen!!!! The fridge is faced to match the cabinetry and check out this stove! There's also an urban cultivator so you can grow your own sprouts indoors. Left of the stove is a walk through pantry.
Above, the kitchen, dining and living room have a faux brick ceiling with beans.
Loving the living walls! You can hear water trickling behind it which is soothing.
Check out the fixtures in this large glassed in shower stall.
The master bedroom and a view of the master bath entrance, above.
Above, a mirrored end table adds to the charm.
One of the bedrooms was designed for a young boy. I didn't care for the faux brick, especially in the accompanying bathroom behind the sliding door (below). The red faux brick covered the shower wall and the floor in this bathroom.


Moving on to the girl's bathroom (below):
This bathroom could be accessed through the bedroom and from the hall. Unfortunately, if one is not careful, the two doors will likely hit each other should one be open while the other is opening. A pocket door between the bedroom and the bathroom would have made more sense. Otherwise, it is a gorgeous bathroom designed for a young girl.


Above and below, the third bedroom, styled for a young lady.

This family room on the second floor is cozy with a soft area rug underfoot, large windows and a gorgeous book case that practically fills one wall. Two very comfy chairs sit by the window, inviting one to sit, have a tea, and read a good book. Sigh.
The family room in the basement is equally cozy. It doesn't feel like a basement at all!
The basement is very open. It contains an exercise room, another bathroom, two sitting areas and a small kitchenette with bar fridge. No cooking elements though.
The room to the right, through the windows seen behind the chair, houses a golf cart. I'm sure I'd find another use for it as it has French doors that open to the back as well as some built in cabinetry. It could make a good office and, since the garage is a three car garage equipped with a unit to charge your hybrid vehicle, there's certainly room to park the golf cart there.
Front view of my favourite house in the lottery.



















































No comments:
Post a Comment